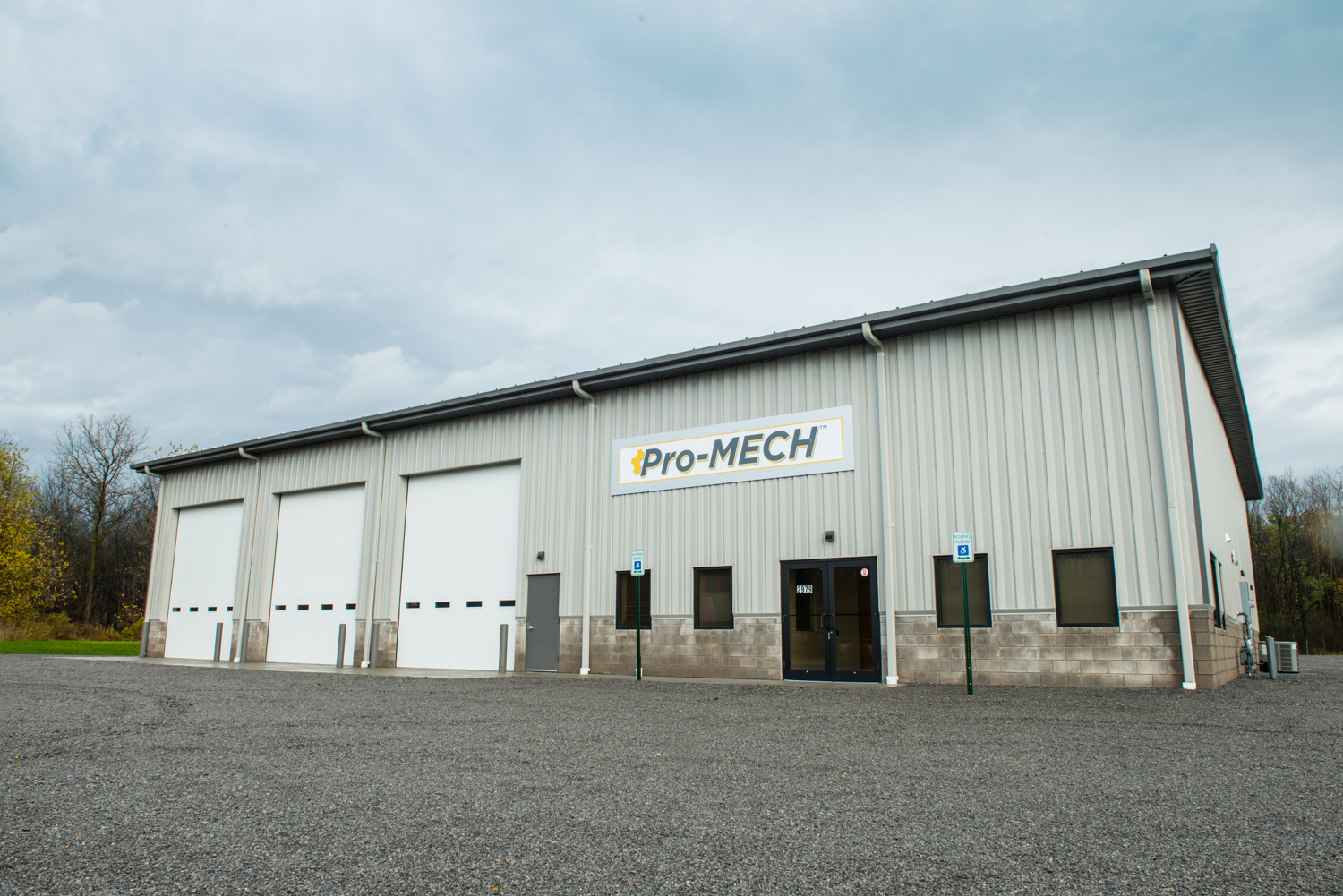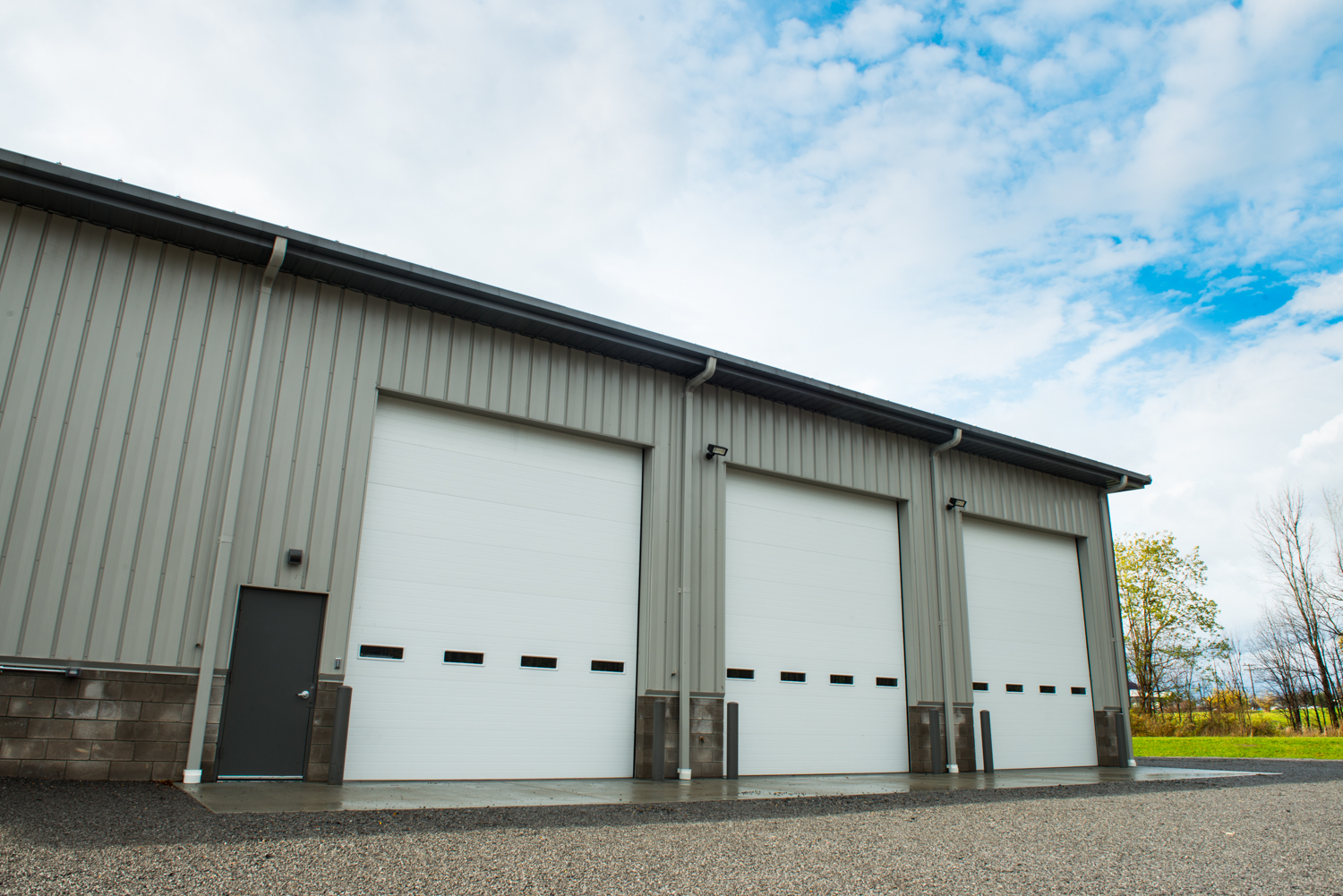

Pro-Mech
Our company was hired as the General Contractor for this project and personally handled the building's structural steel, roofing system, siding, windows, doors, and interior mezzanine.
The building boasts a variety unique features focused on function and cleanliness. A full cavity insulation system greatly increases the building's R-value and energy efficiency. Additionally, the entire inside of the building is covered with interior liner panel; allowing for quick and easy spray washing of the walls and ceiling. Finally a partition wall allows the building to have an isolated wash bay.
This Star design was completed in 2016 and features a convenient drive-thru door system as well as office space. The structure totals 8,000 sq ft and is located in Avon, NY.
