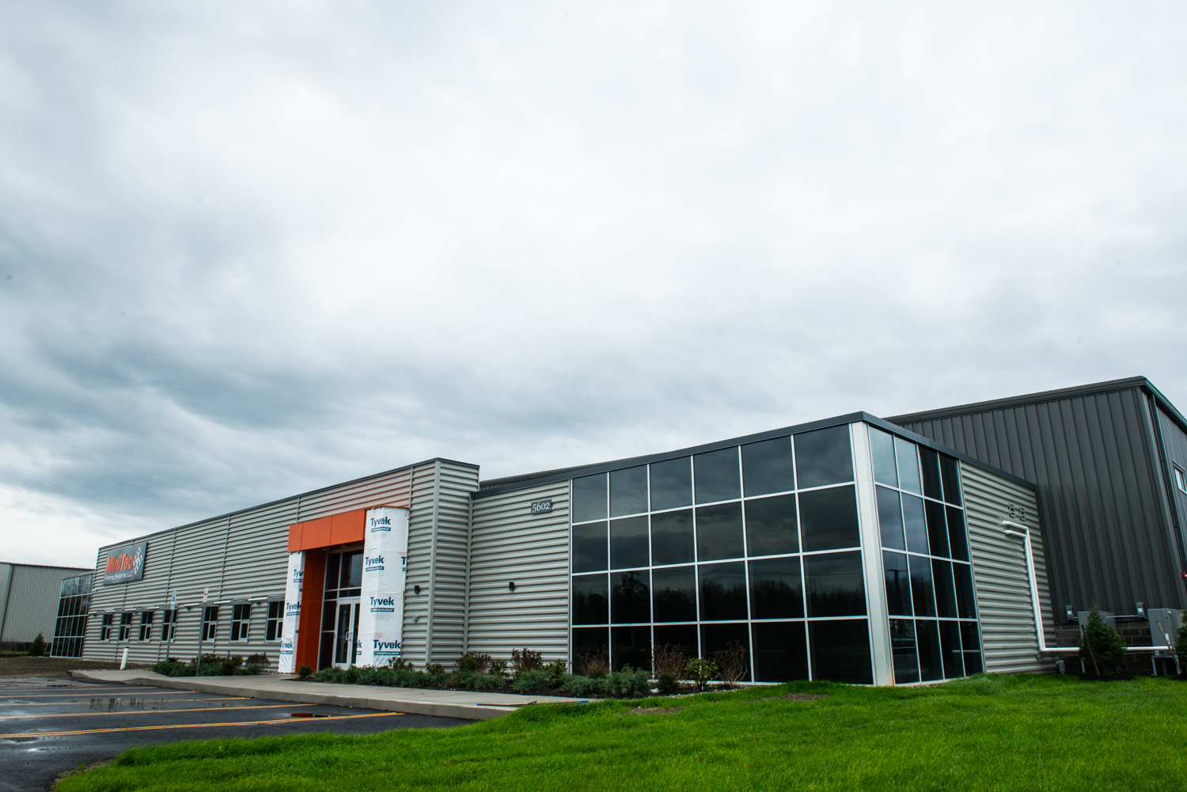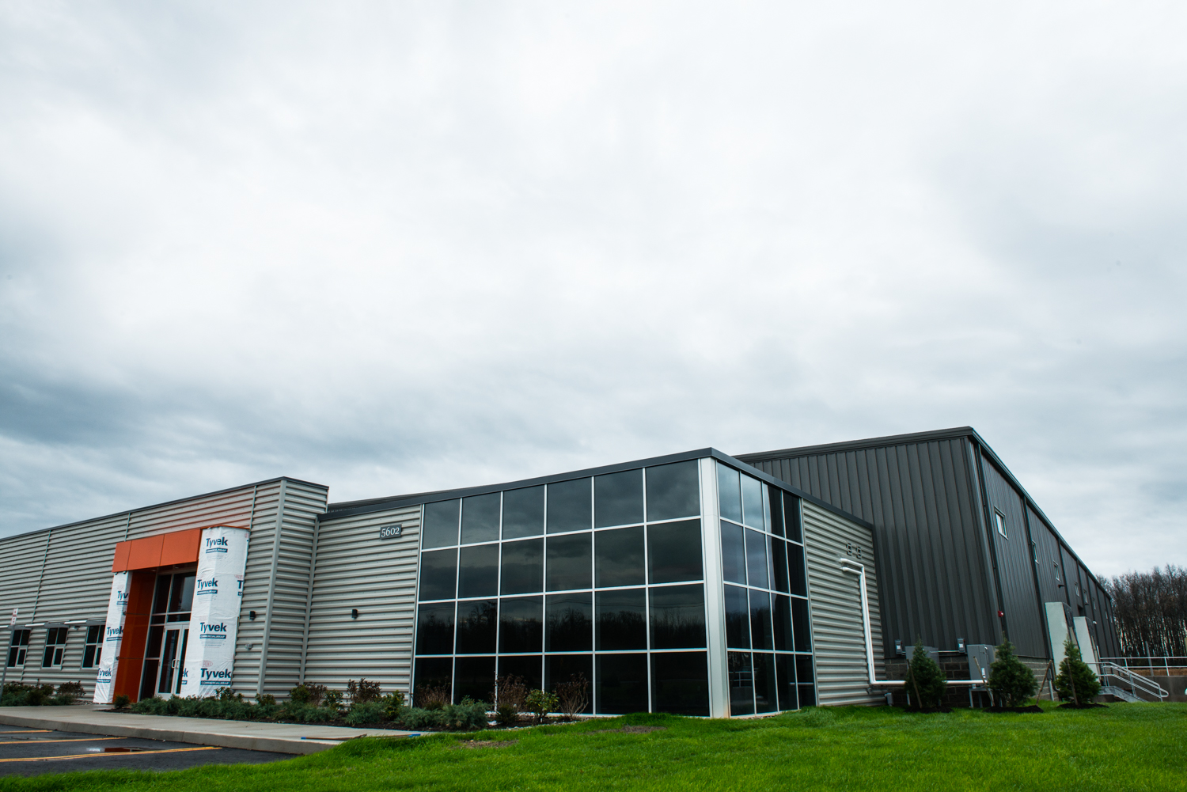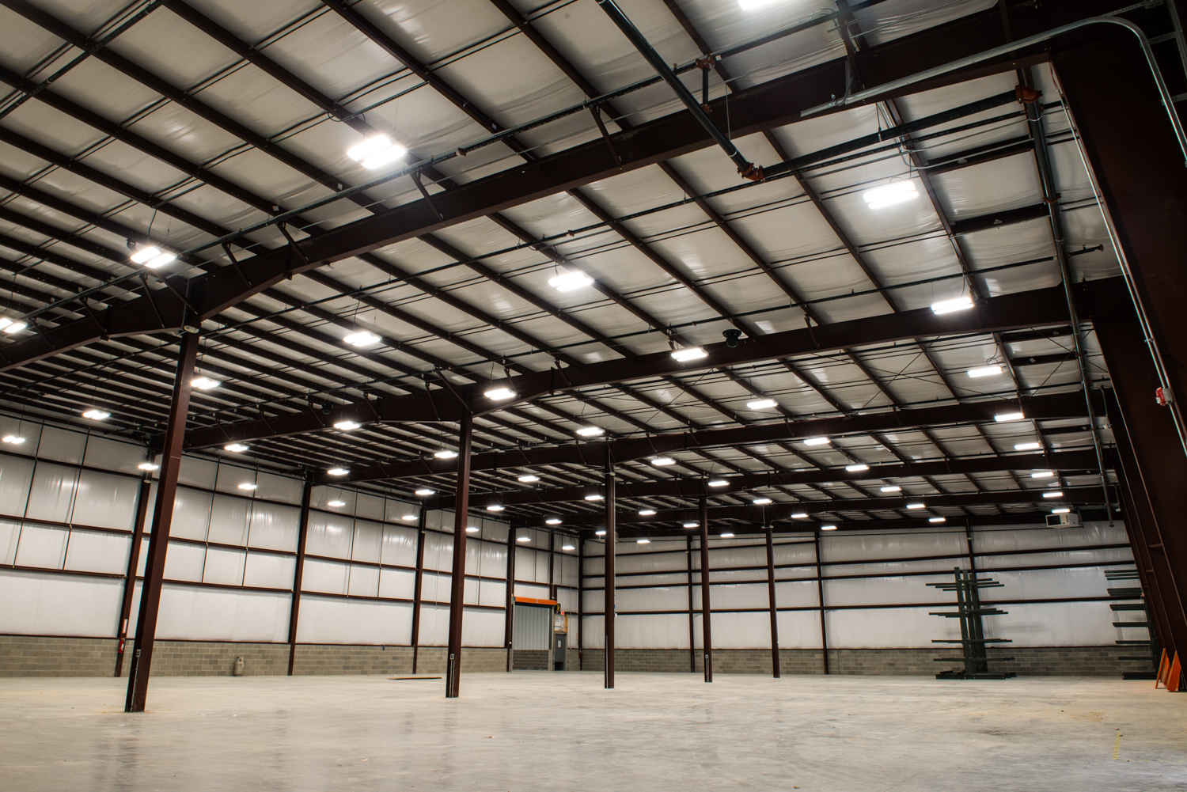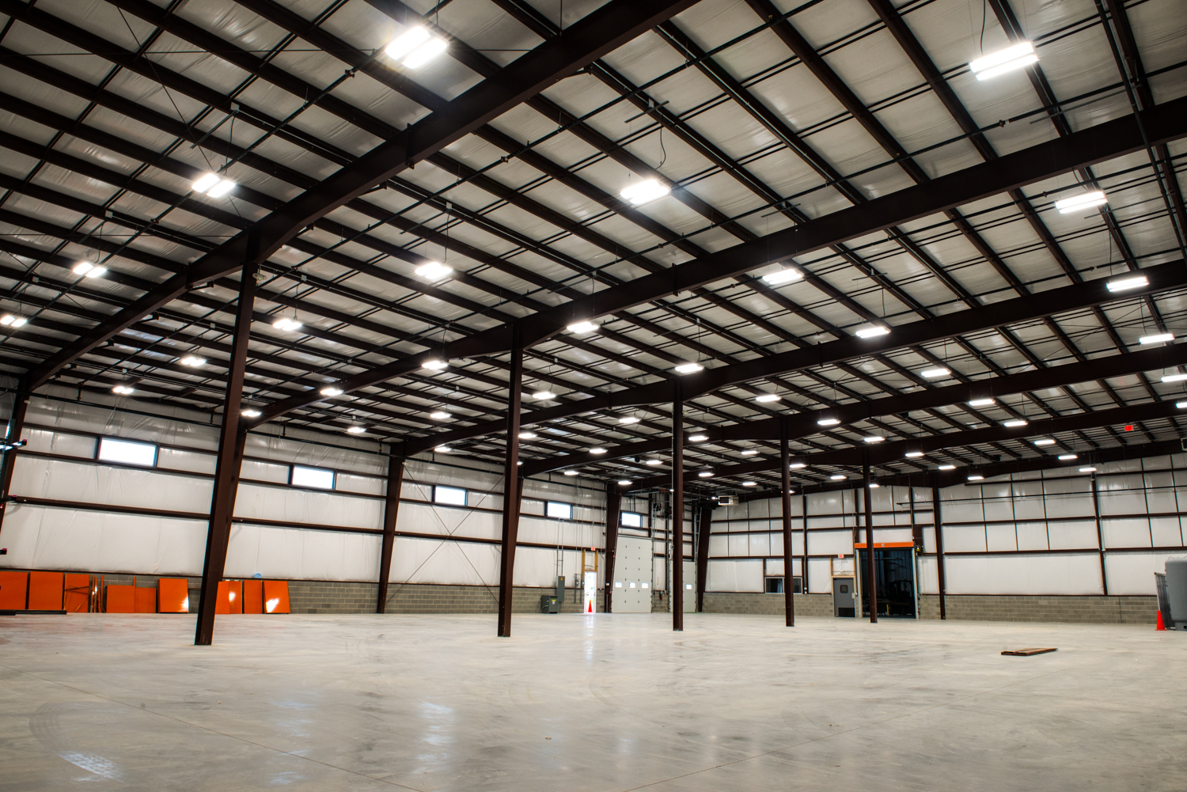



MINITec Framing SYSTEMS
The MiniTec building is a 53,000 sq ft Star design we completed work on in 2017. Burnett was hired on by General Contractor; MiniTec and Project Manager; Capstone Construction. Our company oversaw all of the building's steel construction, roofing systems, and siding. We were also tasked with framing and siding the entrance of the building. Additionally, interior liner panels were installed throughout the building giving it a clean, professional look.
